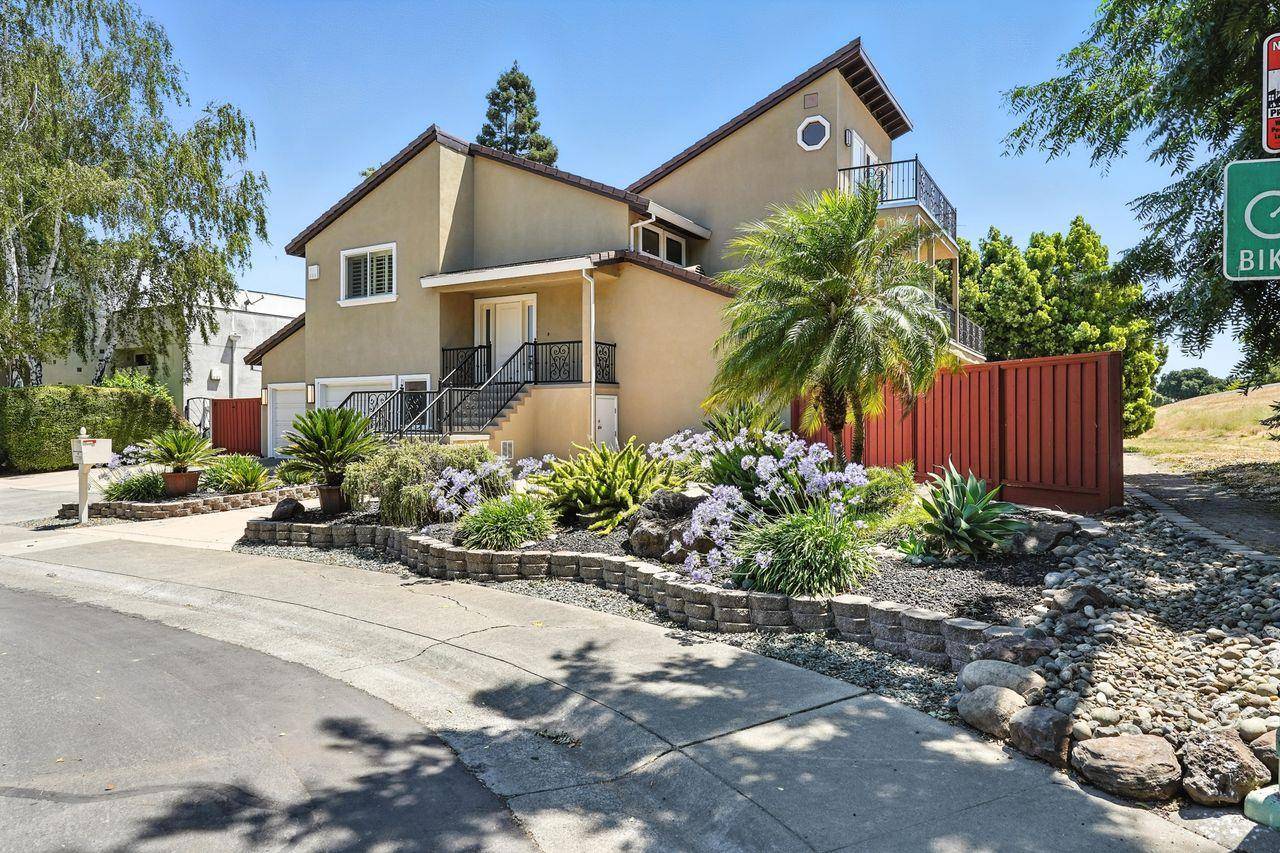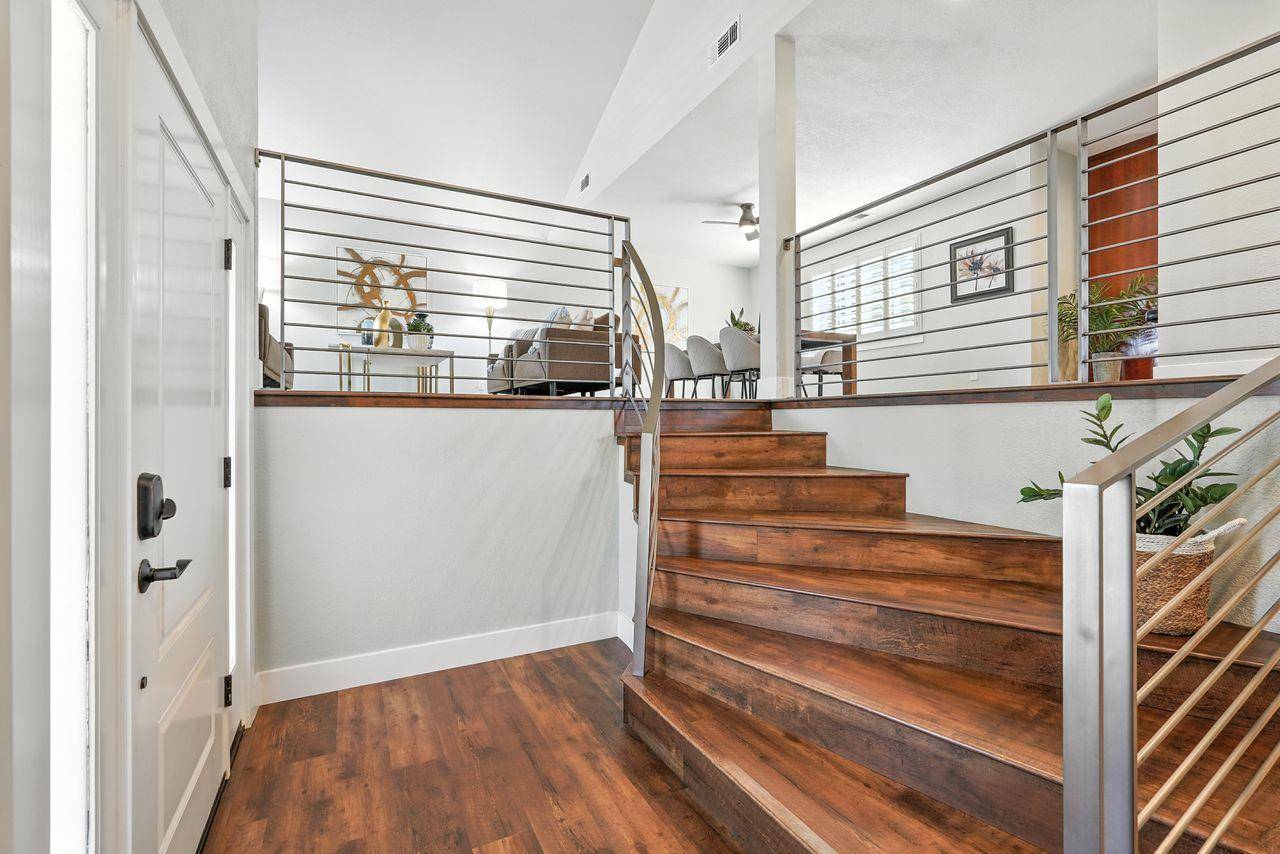7729 Sleepy River WAY Sacramento, CA 95831
OPEN HOUSE
Sun Jul 20, 2:00pm - 4:00pm
Sat Jul 19, 2:00pm - 4:00pm
UPDATED:
Key Details
Property Type Single Family Home
Sub Type Single Family Residence
Listing Status Active
Purchase Type For Sale
Square Footage 2,696 sqft
Price per Sqft $303
Subdivision Parkway Oaks 01
MLS Listing ID 225068218
Bedrooms 2
Full Baths 2
HOA Fees $50/ann
HOA Y/N Yes
Year Built 1983
Lot Size 8,451 Sqft
Acres 0.194
Property Sub-Type Single Family Residence
Source MLS Metrolist
Property Description
Location
State CA
County Sacramento
Area 10831
Direction From I-5, exit at Pocket/Meadowview Road. Head west on Pocket Road, Turn left at Greenhaven Drive, continue straight at stop sign (street becomes Sleepy River Drive) to the last house on the left next to the river levee.
Rooms
Family Room Deck Attached, Great Room, View
Guest Accommodations No
Master Bathroom Closet, Double Sinks, Low-Flow Shower(s), Low-Flow Toilet(s), Tile, Walk-In Closet, Quartz, Window
Master Bedroom 16x17 Closet, Ground Floor, Outside Access, Sitting Area
Bedroom 2 13x13
Living Room 14x16 Other
Dining Room Dining/Family Combo, Formal Area
Kitchen 12x19 Pantry Cabinet, Pantry Closet, Granite Counter, Island, Kitchen/Family Combo
Family Room 16x29
Interior
Interior Features Formal Entry, Storage Area(s)
Heating Central, Heat Pump
Cooling Ceiling Fan(s), Central, MultiUnits
Flooring See Remarks, Other
Equipment Audio/Video Prewired
Window Features Dual Pane Full,Low E Glass Partial
Appliance Built-In Electric Oven, Gas Cook Top, Hood Over Range, Ice Maker, Dishwasher, Disposal, Microwave, Self/Cont Clean Oven, Wine Refrigerator
Laundry Cabinets, Sink, Electric, Stacked Only, Washer/Dryer Stacked Included, Inside Room
Exterior
Exterior Feature Balcony, Fire Pit
Parking Features 1/2 Car Space, Attached, Boat Storage, RV Possible, Side-by-Side, Garage Door Opener, Garage Facing Front, Interior Access
Garage Spaces 2.0
Fence Back Yard, Fenced, Wood
Utilities Available Cable Connected, Public, Electric, Underground Utilities
Amenities Available Park, Other
View River
Roof Type Tile
Topography Level
Street Surface Asphalt
Porch Covered Deck, Covered Patio
Private Pool No
Building
Lot Description Auto Sprinkler F&R, Corner, Navigable Waterway, Curb(s)/Gutter(s), Grass Artificial, Street Lights, Landscape Back, Landscape Front, Other, Low Maintenance
Story 3
Foundation Raised
Sewer Sewer Connected, In & Connected, Public Sewer
Water Meter on Site, Water District, Public
Architectural Style Other
Level or Stories ThreeOrMore
Schools
Elementary Schools Sacramento Unified
Middle Schools Sacramento Unified
High Schools Sacramento Unified
School District Sacramento
Others
Senior Community No
Restrictions Signs
Tax ID 031-0490-016-0000
Special Listing Condition None
Pets Allowed Yes




