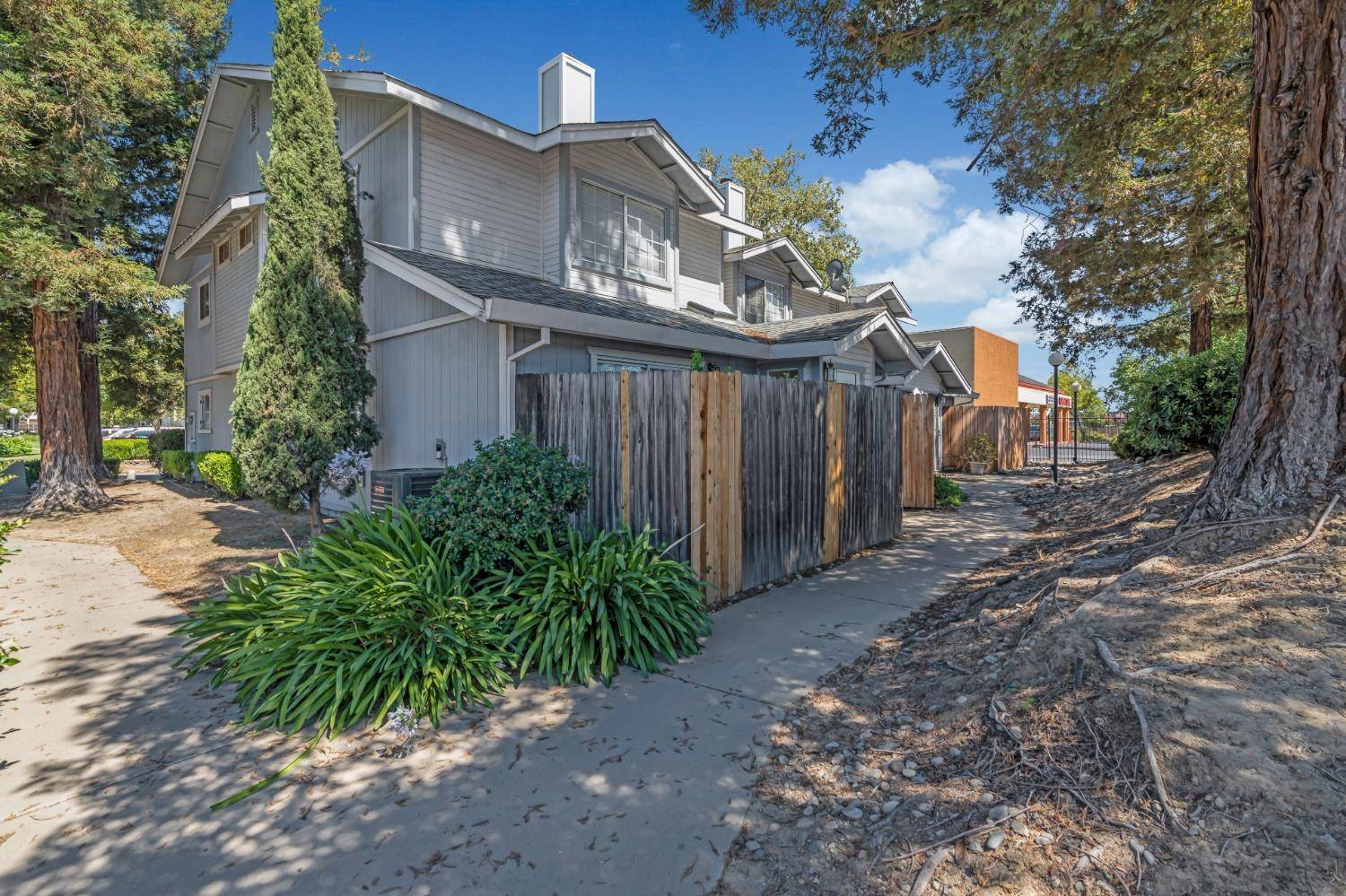For more information regarding the value of a property, please contact us for a free consultation.
7719 Stockton BLVD Sacramento, CA 95823
Want to know what your home might be worth? Contact us for a FREE valuation!

Our team is ready to help you sell your home for the highest possible price ASAP
Key Details
Sold Price $320,000
Property Type Condo
Sub Type Condominium
Listing Status Sold
Purchase Type For Sale
Square Footage 1,613 sqft
Price per Sqft $198
Subdivision Crestgate Lendale 01
MLS Listing ID 222093726
Sold Date 09/26/22
Bedrooms 3
Full Baths 2
HOA Fees $216/mo
HOA Y/N Yes
Year Built 1992
Lot Size 1,215 Sqft
Acres 0.0279
Property Sub-Type Condominium
Source MLS Metrolist
Property Description
The Market is still HOT!If you were looking for a sweet purchase you found it! New on market in a quiet gated community is this spacious 2-Story Condo that boasts over 1,600 sq ft. This unit features a home-like feeling with an open airy floor-plan that adds comfort and you just need to add your style. Walking into each bedroom you'll find that each room is fairly larger than most. This gated community features a clubhouse including a community pool for your enjoyment.
Location
State CA
County Sacramento
Area 10823
Direction Exit Mack Rd East toward Stockton Blvd. Make Left on Stockton Blvd property will be on the right. Property is to the right of Entry Gate.
Rooms
Guest Accommodations No
Master Bathroom Tub w/Shower Over
Master Bedroom Walk-In Closet
Living Room Other
Dining Room Dining/Family Combo
Kitchen Laminate Counter
Interior
Heating Central
Cooling Ceiling Fan(s), Central
Flooring Carpet, Linoleum
Fireplaces Number 1
Fireplaces Type Electric, Family Room
Appliance Dishwasher, Microwave
Laundry Upper Floor, Inside Area
Exterior
Parking Features Private, Attached, Garage Facing Rear, Guest Parking Available
Garage Spaces 2.0
Fence Metal
Pool Built-In, Common Facility, Fenced
Utilities Available Cable Connected, Public
Amenities Available Pool, Clubhouse
Roof Type Composition
Street Surface Paved
Private Pool Yes
Building
Lot Description Close to Clubhouse, Zero Lot Line
Story 2
Unit Location Close to Clubhouse
Foundation Slab
Sewer In & Connected
Water Meter on Site, Water District
Architectural Style Contemporary
Level or Stories Two
Schools
Elementary Schools Sacramento Unified
Middle Schools Sacramento Unified
High Schools Sacramento Unified
School District Sacramento
Others
HOA Fee Include MaintenanceExterior, MaintenanceGrounds, Pool
Senior Community No
Restrictions Parking
Tax ID 115-1260-007-0000
Special Listing Condition None
Pets Allowed Yes
Read Less

Bought with Exp Realty of California Inc.



